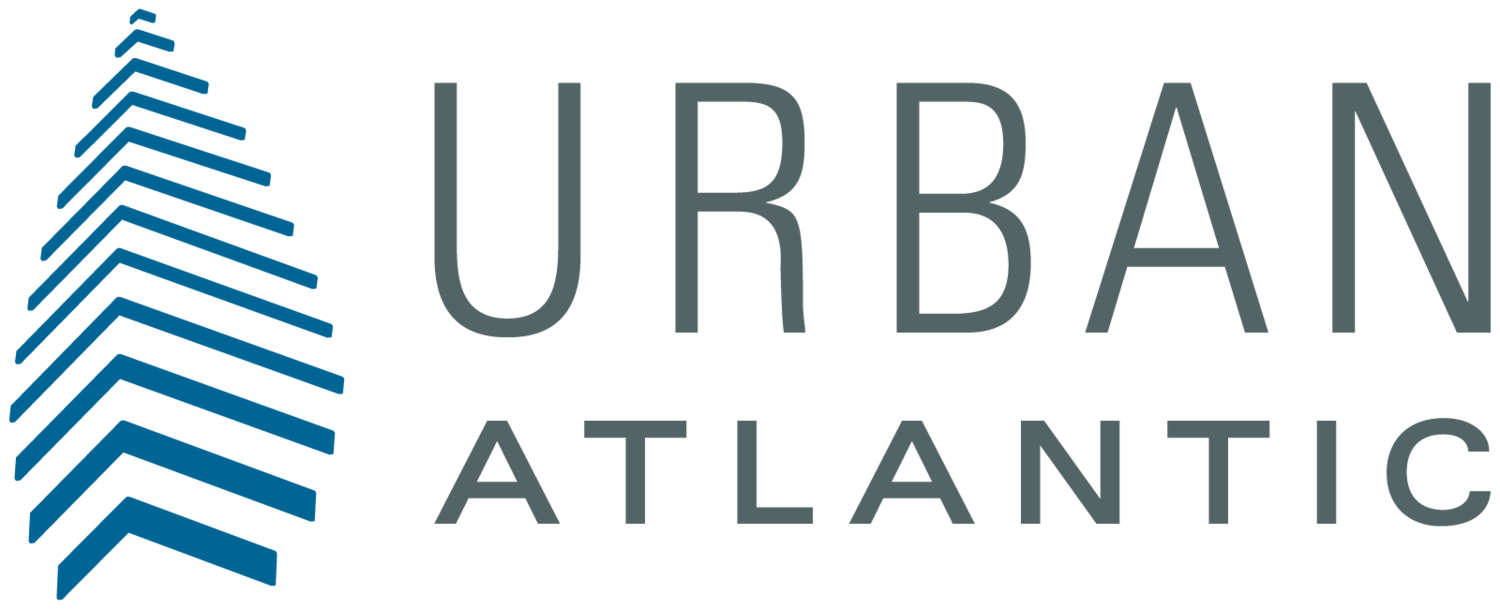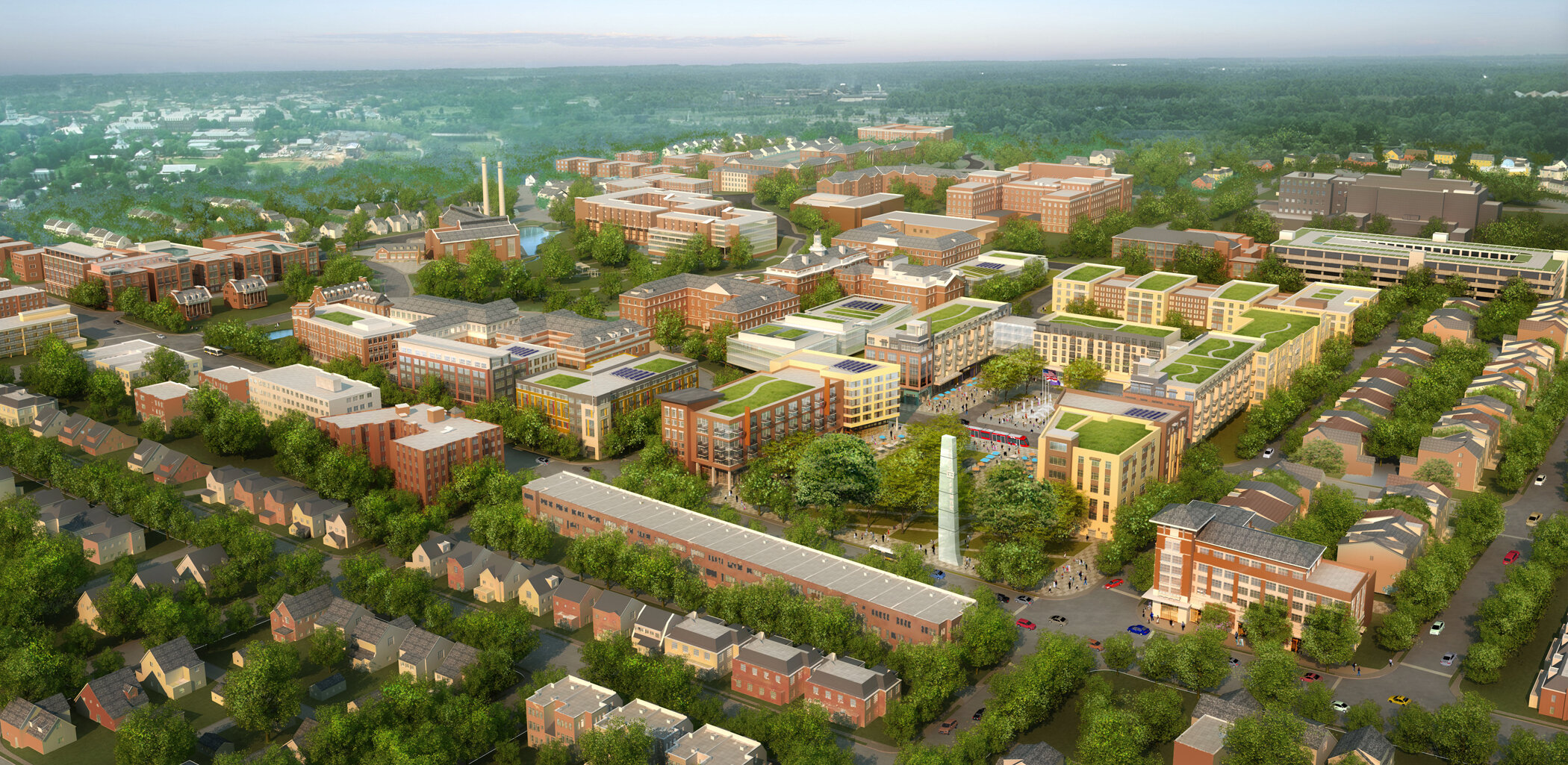
The Parks at Walter Reed, Washington, DC
Master Development
Public-Private Partnership
Community-Inclusive
Historic Reuse
Innovative Financing
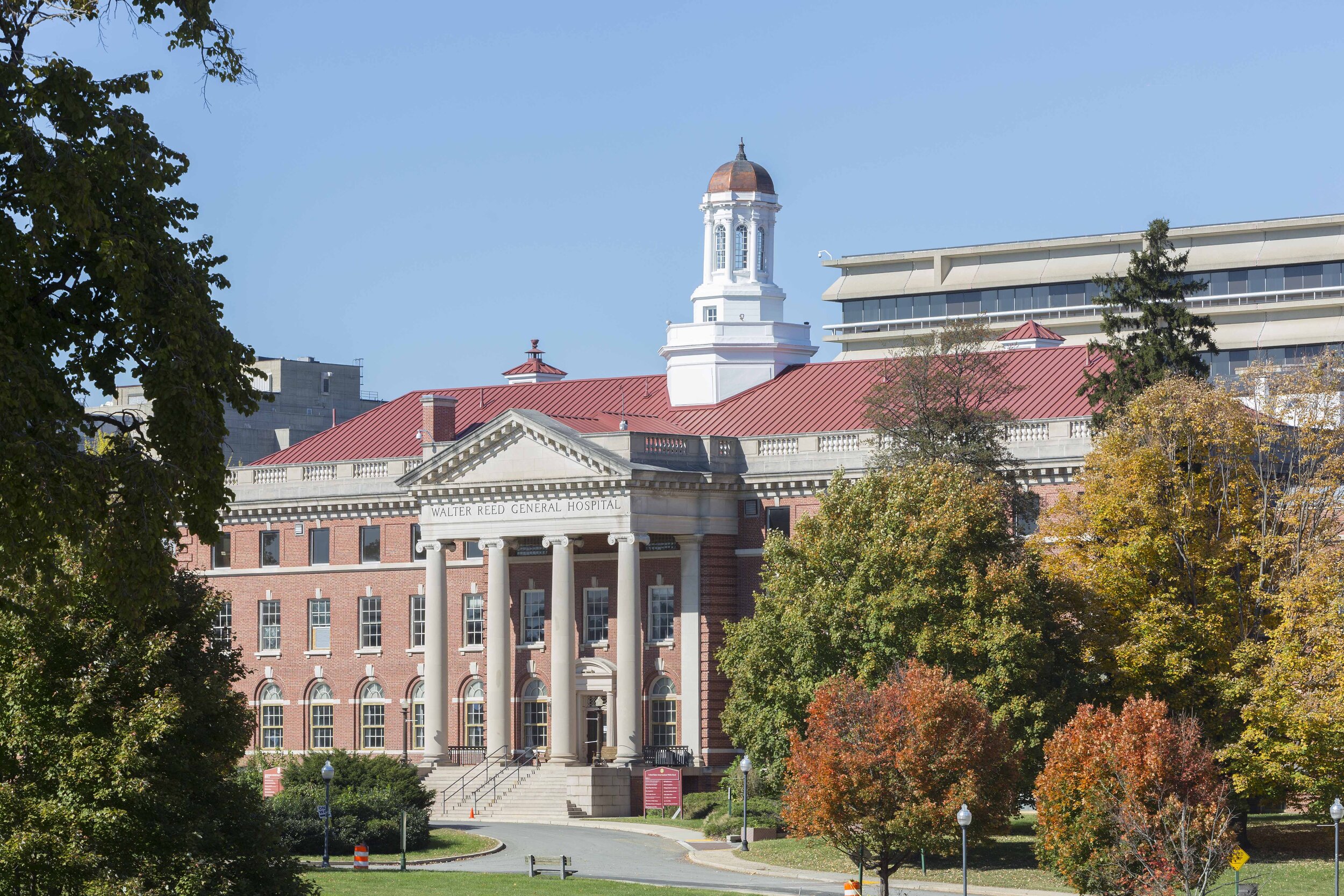
Challenge
Selected as master developer for the historic former Walter Reed Army Medical Center, Urban Atlantic was tasked with envisioning and executing a new “district within the District” master-planned community in Northwest Washington. The plan addresses both new construction and adaptive reuse of 11 historic buildings, accommodating more than 2,200 residential units with 20 percent affordable, 125,000 square feet of retail, 300,000 square feet of office, more than 200,000 square feet of space dedicated to education and the arts, and a 150-key hotel and conference center, while preserving more than 20 acres of open space.
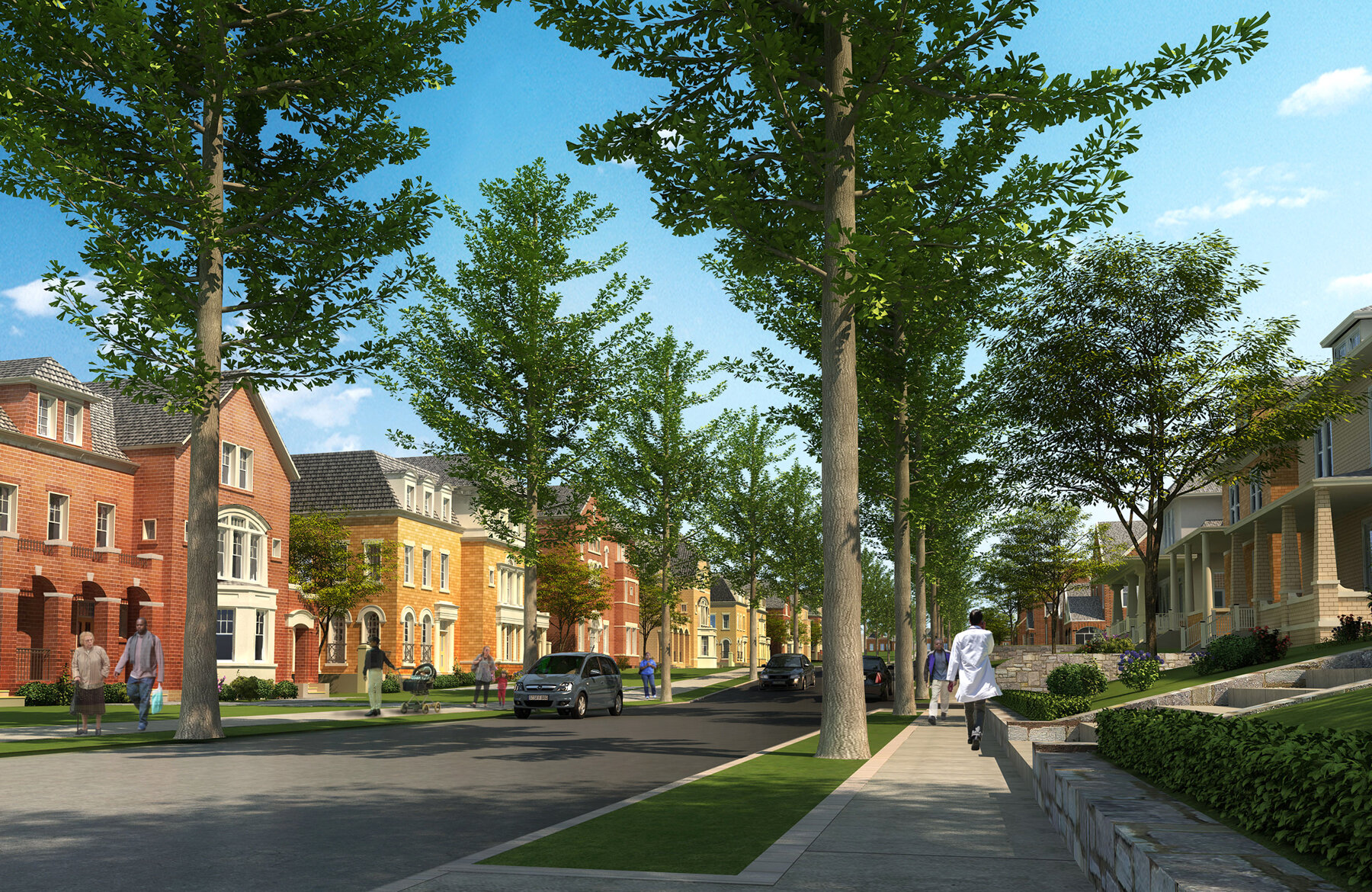
What We Are Doing
In joint venture with Hines and Triden Development, Urban Atlantic is master planning a public-private partnership with the District of Columbia that over a 10-year schedule will yield a massive transformation of the historic 66-acre campus into a live-work-play community. While navigating and meeting challenges related to the site’s designation as an Historic District, Urban Atlantic forged a strong relationship with the surrounding community to sensitively marry new higher-density development to surrounding neighborhoods largely populated by single-family homes. Additionally, the team faced massive demolition and environmental abatement challenges. To maximize value, all infrastructure development follows the vertical development schedule, including utility infrastructure, a complete multimodal transportation network, new traffic demand management measures, and world-class active and passive outdoor amenities. Master development costs are financed through a combination of sponsor equity raised by Urban Atlantic and its partners and debt from Eagle Bank. To date, vertical developments have been financed through a combination of conventional institutional and sponsor equity and construction debt, as well as the New Markets Tax Credit program, Opportunity Zone funding, Low Income Housing Tax Credits and local affordable housing grants.
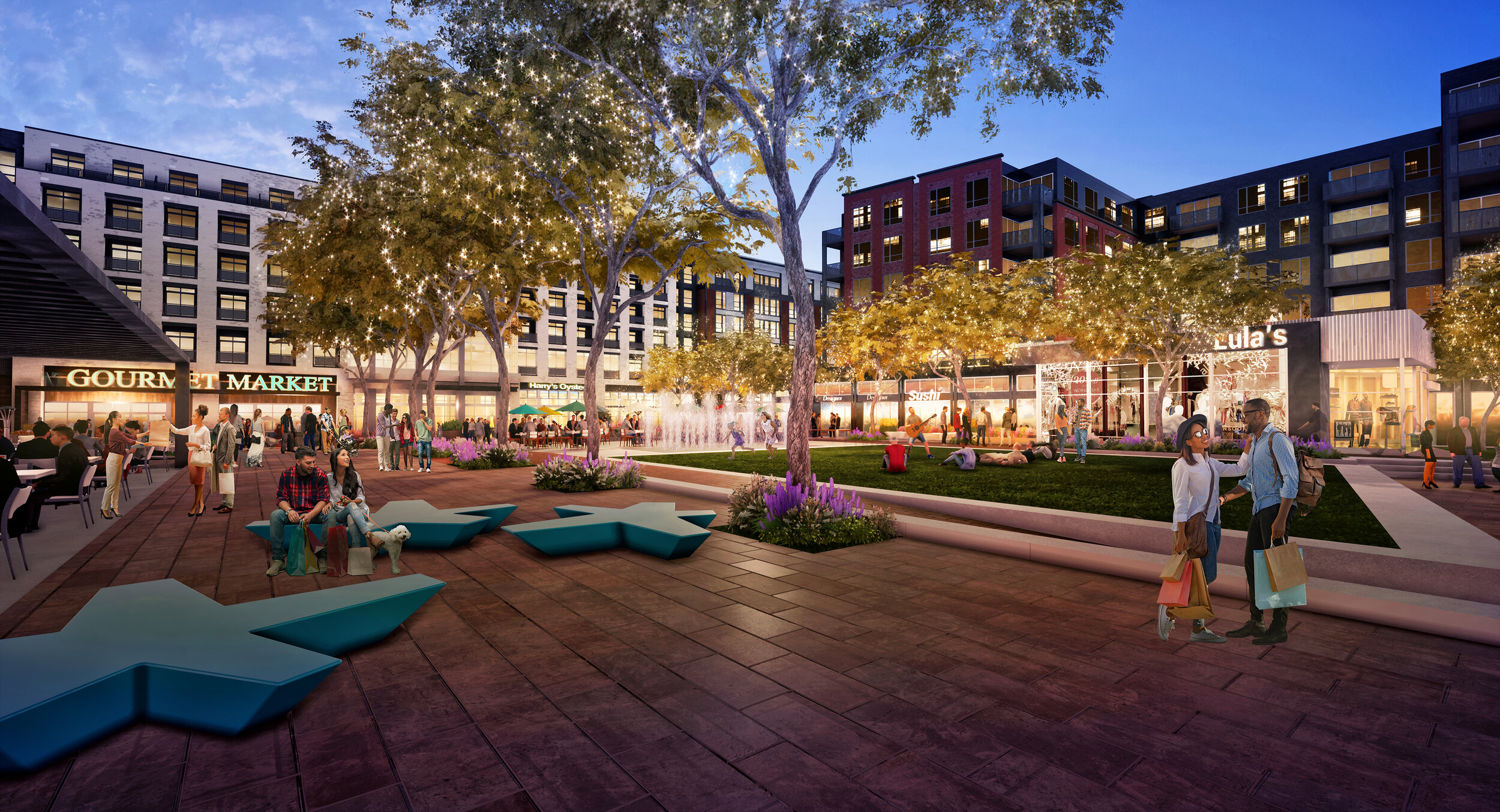
Vision Realized
At full build-out, the vibrant new 24/7 community in Northwest Washington will span 3.1 million square feet of mixed-use development, anchored by a town center and encompassing market-rate homes and affordable homes for veterans, seniors, and low- and middle-income workers. Following the opening of DC International School and the flagship Abrams Hall affordable veterans’ and seniors’ homes, the first market-rate phase by Urban Atlantic and its joint venture partners has under construction more than 700 apartments and condominiums and 60,000 square feet of retail, including retail anchor Whole Foods Market.
